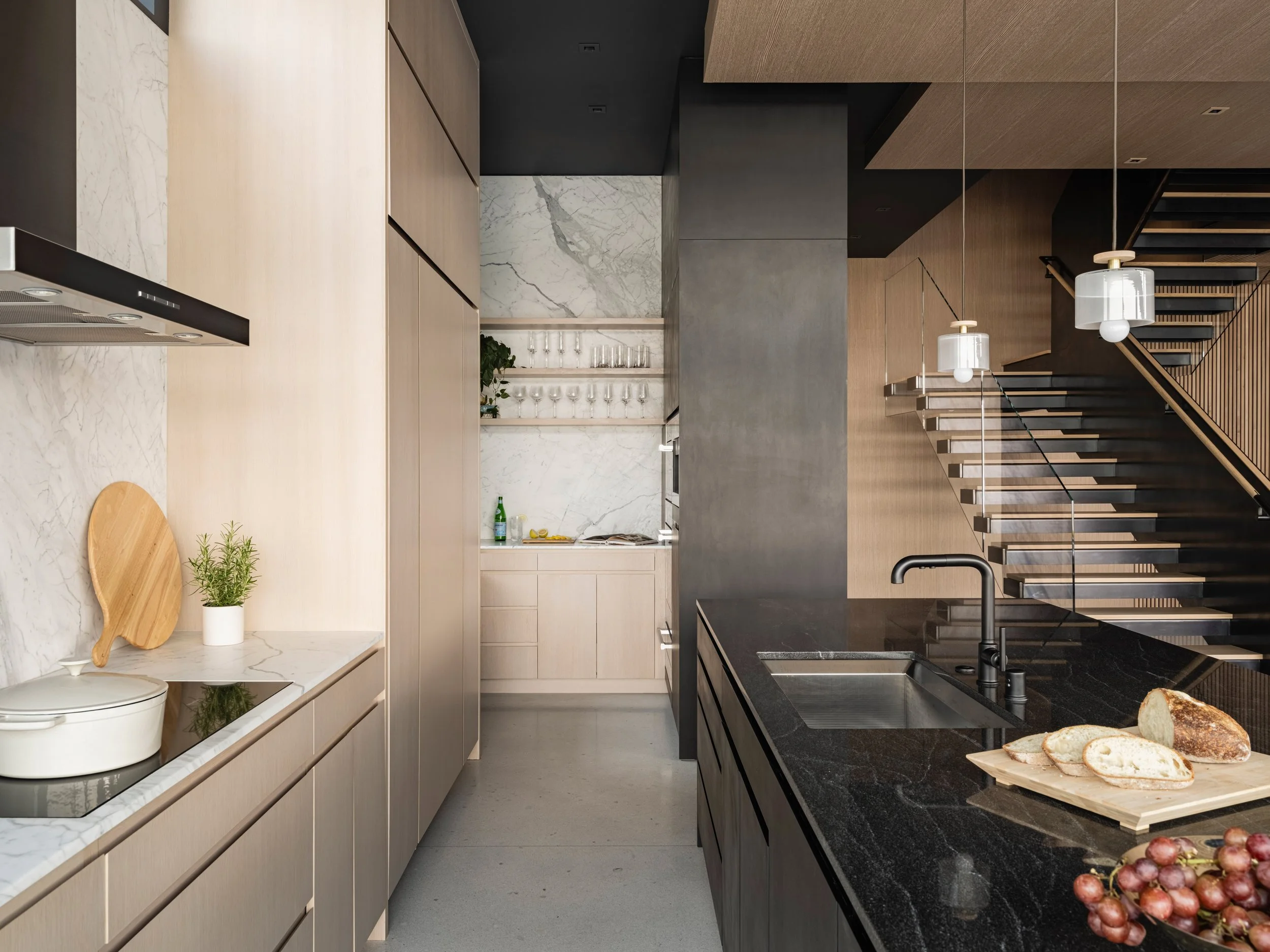salix
Salix, a lakeside home designed by McClellan Tellone, embodies the essence of Pacific Northwest waterfront living. Merely steps from the shoreline, it's a warm and welcoming retreat for its urban residents. The Great Room, just within reach of the water’s edge, seamlessly connects to the patio beyond with terrazzo flooring that flows inside and out. A wall of full-height windows and oversized sliding doors opens directly onto Lake Washington. Tiered white oak ceiling planes and slats define each space, alongside curated and custom furnishings that introduce tactile richness and unify the interior with its surroundings.
A custom, hot-rolled steel staircase dramatically anchors and intertwines the home's three levels as a sculptural centerpiece.
Every gesture of the upper-level primary suite consciously connects the interior to the surrounding landscape. Full-height windows, warm native hemlock ceilings inside and out, and subtle detailing of the balcony's glass guardrail create an illusion of floating above the water.
Whether entertaining in the open-concept lower level, within steps of the waterfront, or soaking in the tranquil, freestanding tub, the interior architecture is timeless and balanced, lending to a peaceful, luxurious, and nature-immersed lifestyle that exemplifies the best of lakeside living.






















